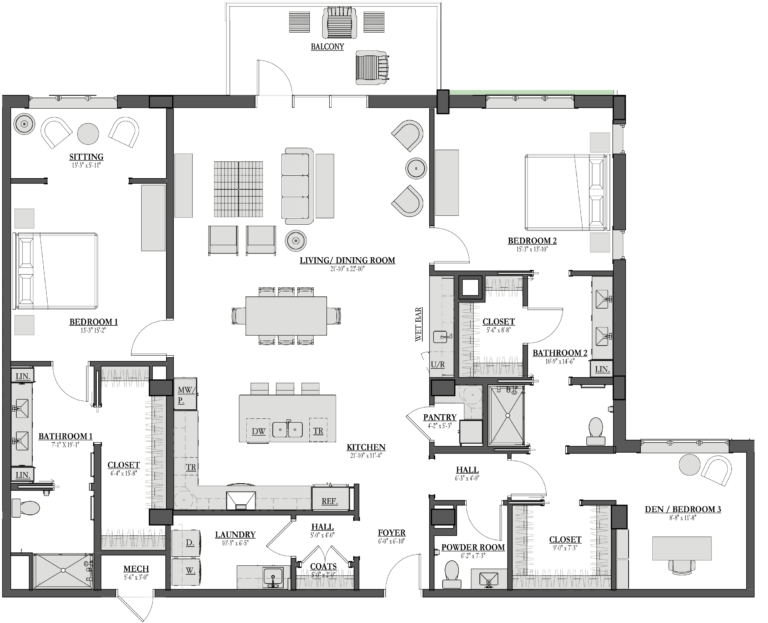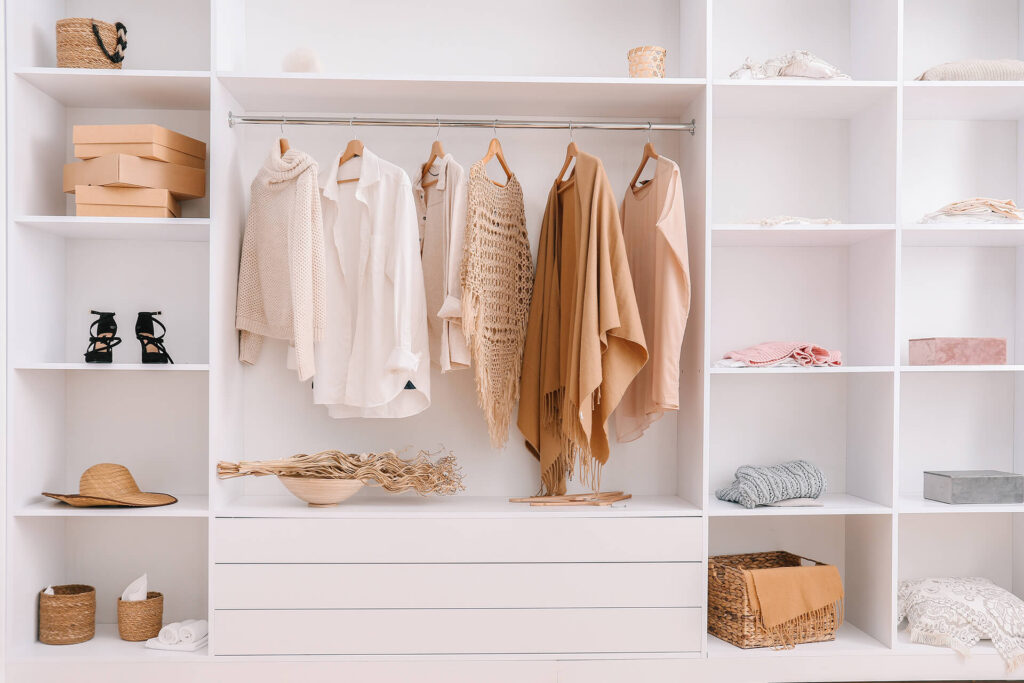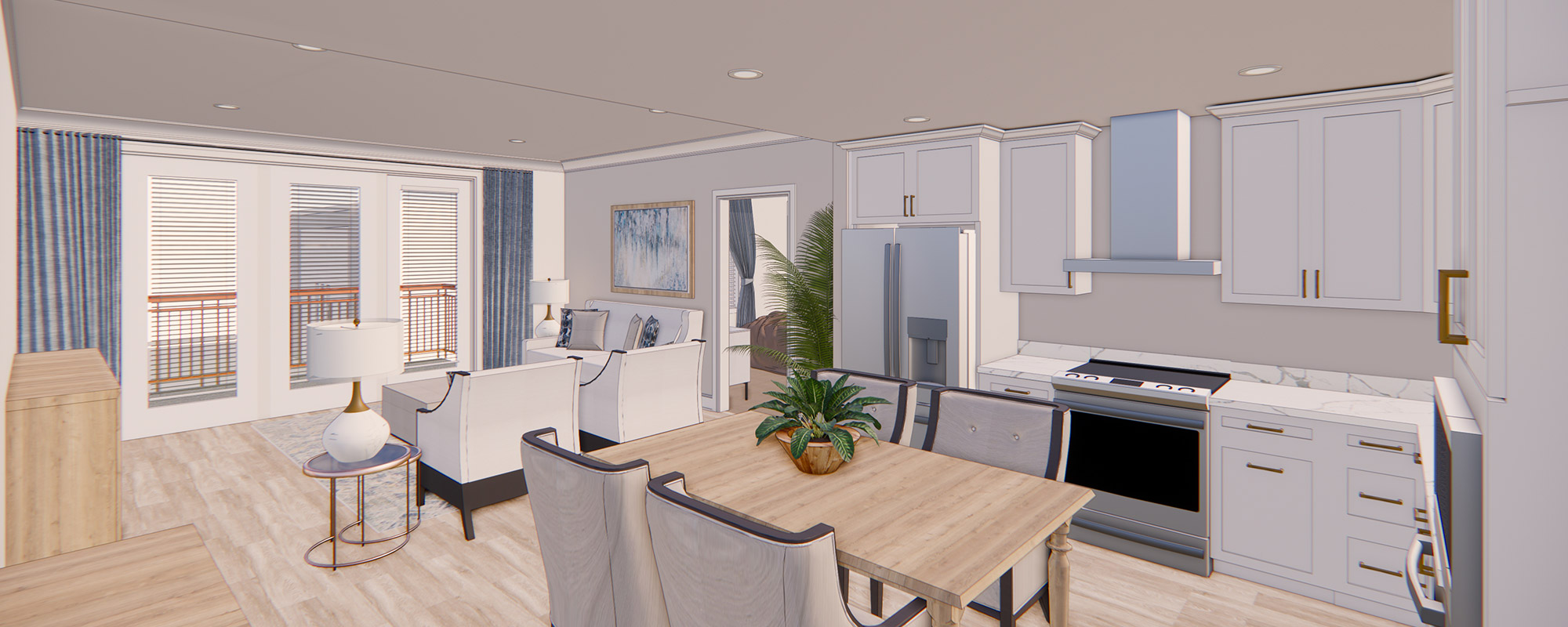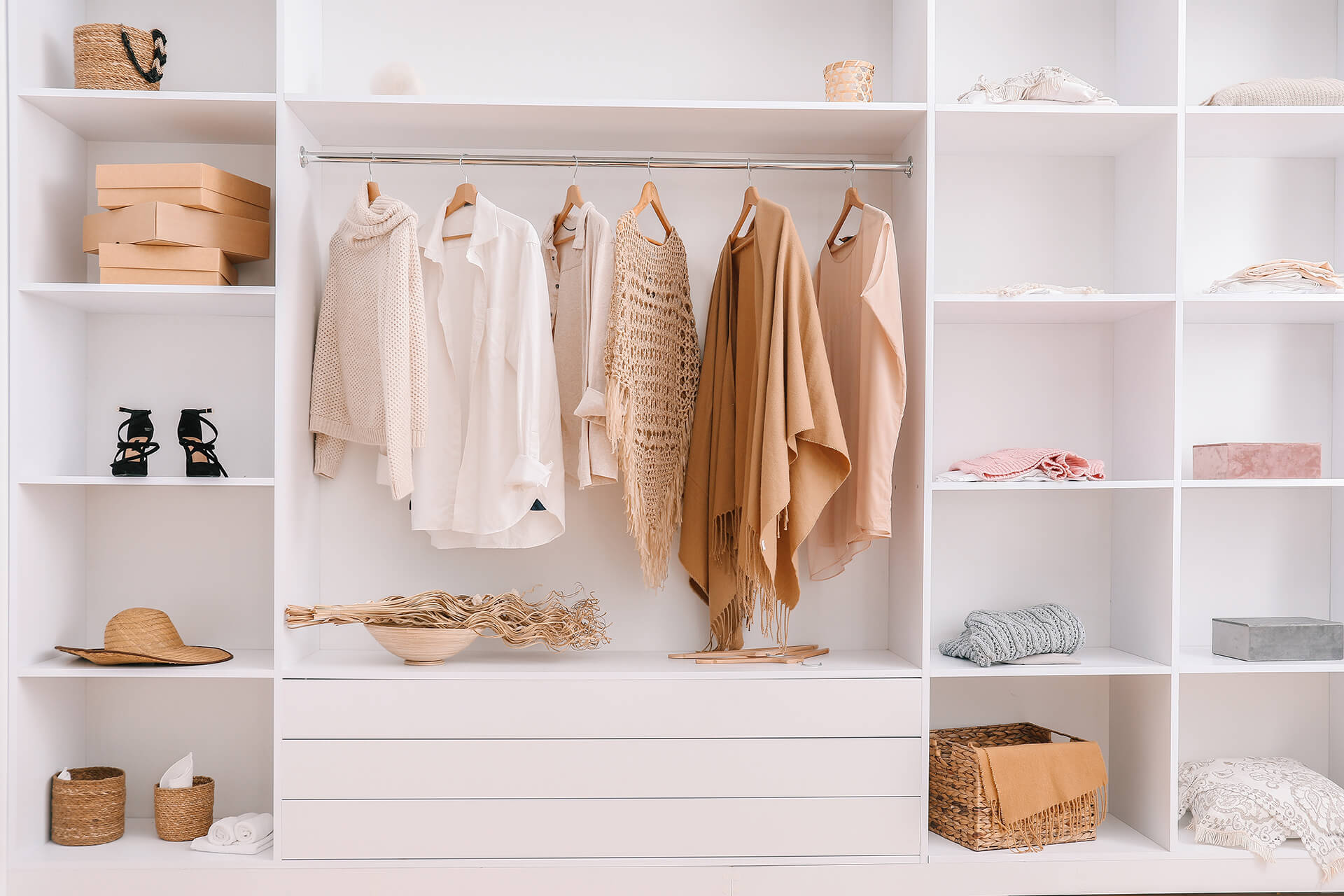Our most flexible and feature-rich floor plan opens to a foyer with hall closet, that leads into an expansive central living and dining area, with a large balcony commanding the view. Two large bedrooms with extra-large walk-in closets and full baths and a den that can flex as a third bedroom.
Included in your monthly service fee are membership perks, concierge services and access to all the desirable and convenient amenities at The Manhattan.
Included in this floor plan:

Interior Features

Your private oasis features a panoramic view with enough room to relax, tend to plants or a small container garden, and watch the sun rise or set.

From pocket doors and well placed laundry to spacious walkways that meet ADA compliance, every residence has thoughtful design details that make living in luxury a breeze.

We know the value of easily accessible and plentiful storage so we’ve included the closets, cabinets and extra space necessary to house your everyday wardrobe and other treasures.


Featured Amenities

Chef-led, tantalizing options for all occasions, appetites, and dietary preferences without compromise. Our multiple restaurants range from casual to fine dining experiences, including private events, tasting club, and catered in-home dining.

The Skydeck has it all. Take in panoramic views, relax with your favorite book at or meet new friends while enjoying a game of bocce.

Stay active throughout your retirement by swimming in the roof-top heated pool or enjoy a personal or group workout at the on-site, state-of-the-art fitness center with full-service gym, juice bar, and aerobics and movement studio.


